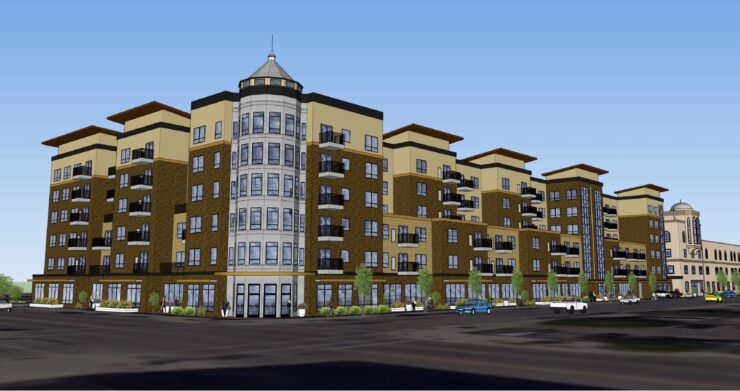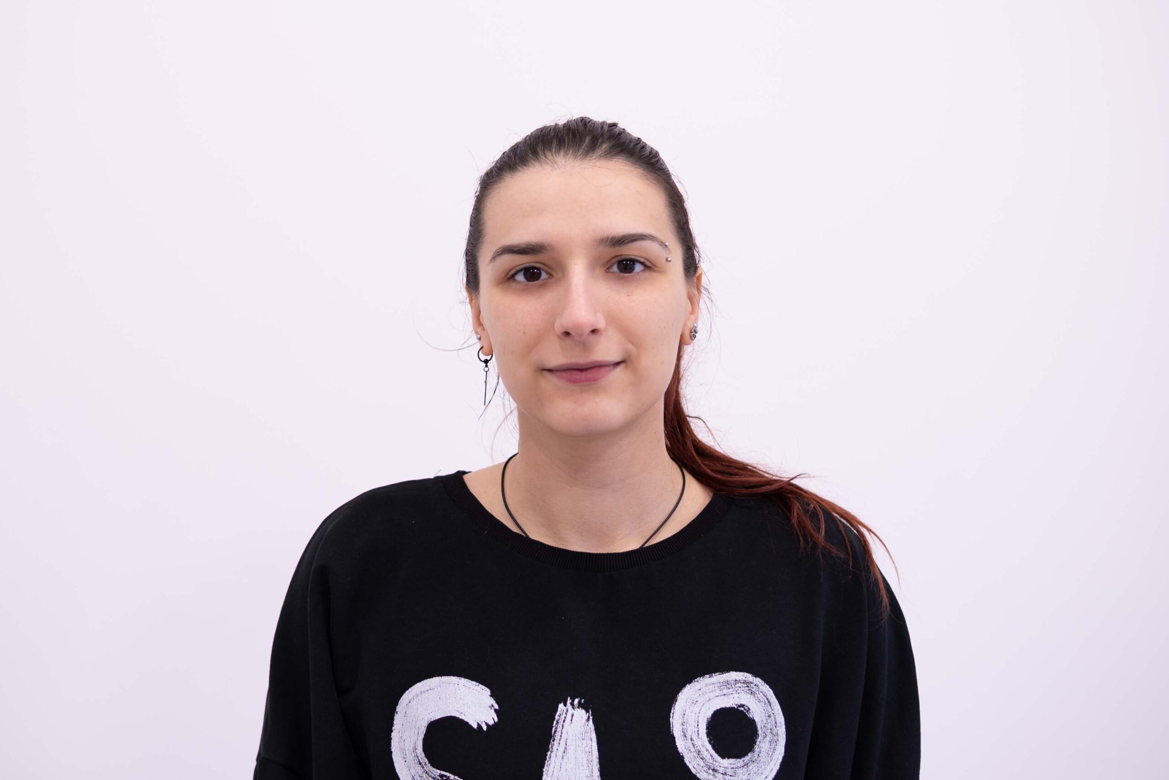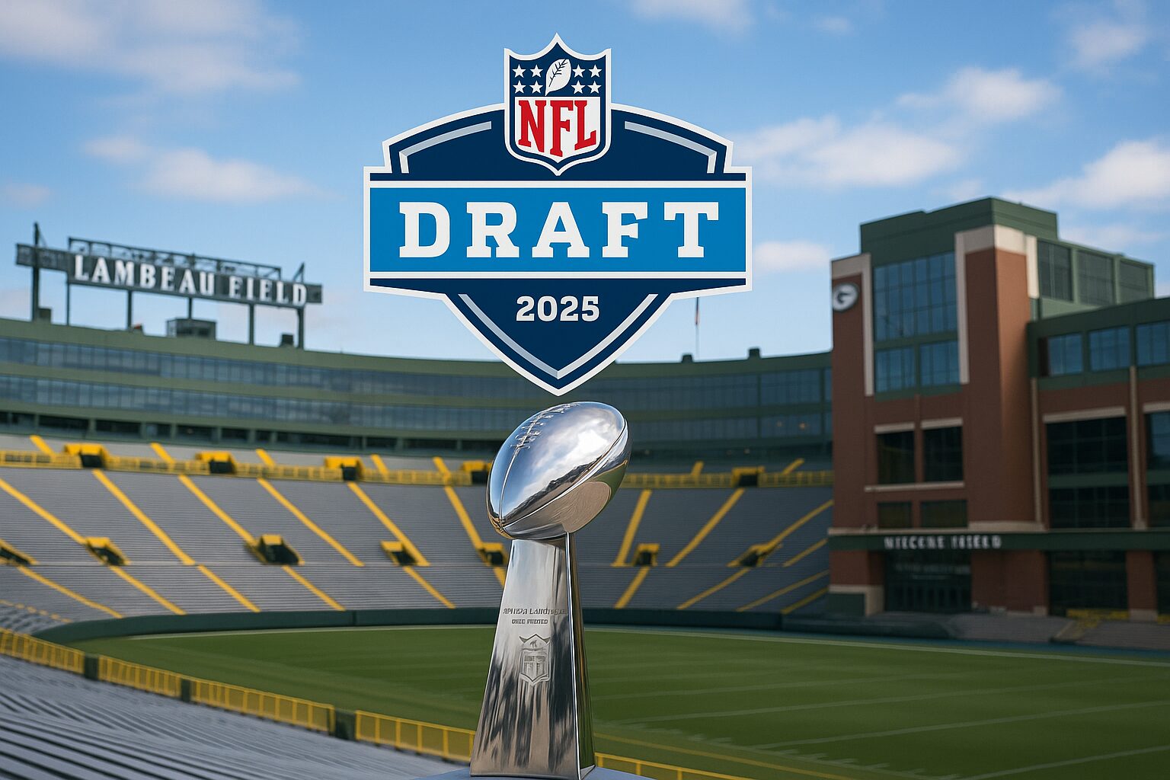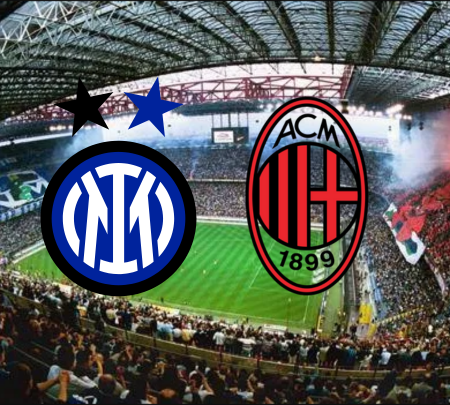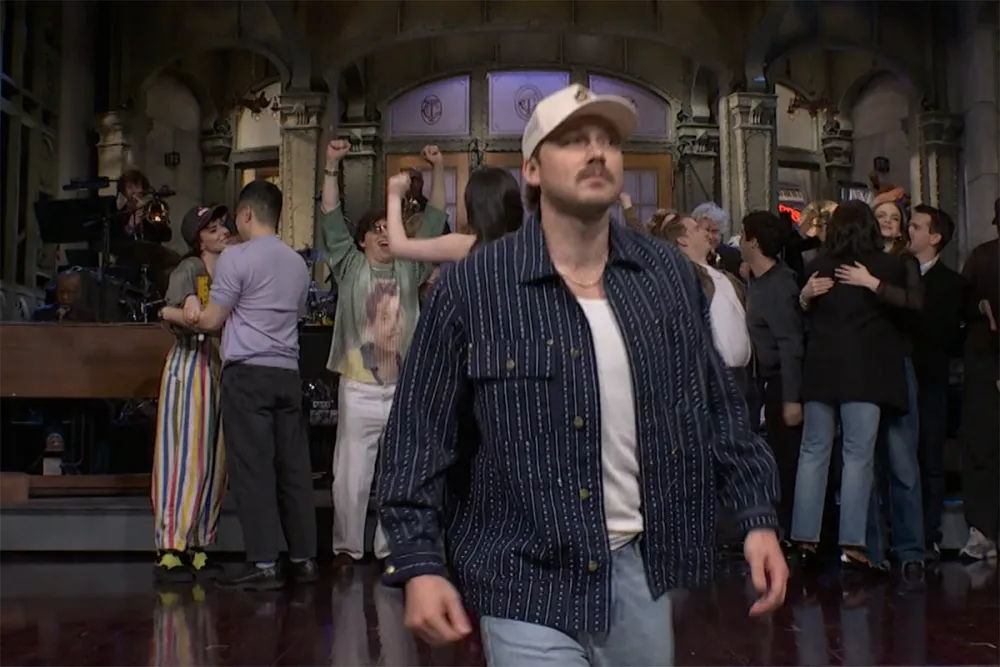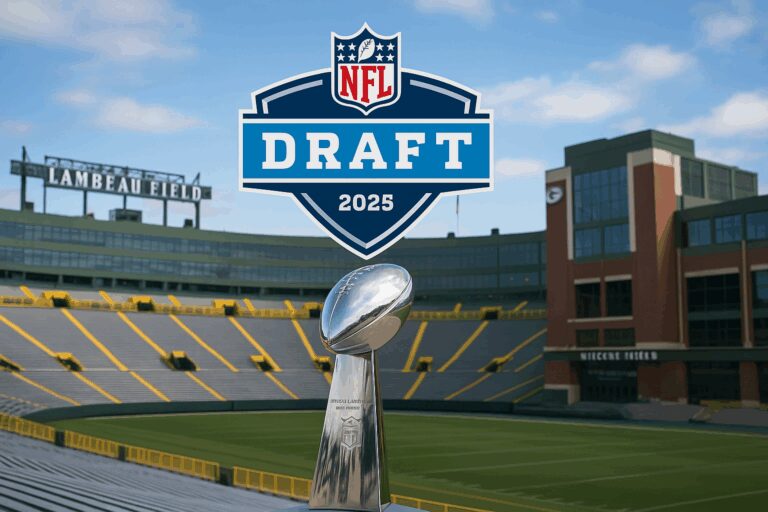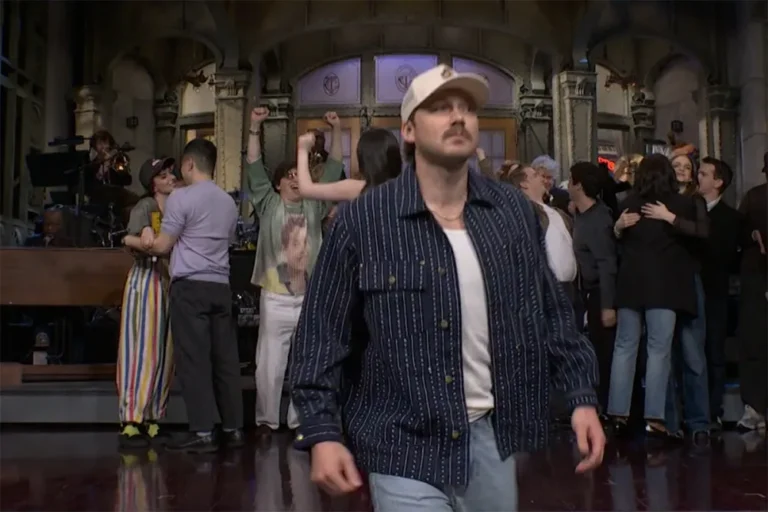A revised plan to expand the Karmel residential and commercial complex just south of the Midtown Greenway in Whittier would replace the existing Walgreens with apartments and retail space.
The revised proposal from Sabri Properties was presented to the Planning Commission’s Committee of the Whole on Feb. 13.
When Sabri first shared its expansion designs with the city in October, the plan had been to expand its Karmel holdings at Lake & Pillsbury in two phases, the first replacing a two-story shopping mall with an apartment building and the second adding another building at the site of the Miller Towing lot on Pillsbury Avenue.
Under the new proposal, phase two of the project would expand toward Lake Street, replacing the current Walgreens with a six-story mixed-use building. It is estimated that it is slated for a $40M upgrade.
Basim Sabri, the owner of Sabri Properties, told the Planning Commission he has recently acquired the Walgreens property and that he hopes to break ground on phase two once the drug store’s current lease ends in fall 2021.
Currently, the complex south of the Greenway has two commercial spaces: Karmel Square (a two-story shopping center facing Lake Street) and Karmel Plaza (a four-story shopping center facing the Greenway). A parking garage stands between the two shopping centers.
The first phase of the project would replace Karmel Square with a six-story apartment building and underground parking. The building would contain 27 apartments ranging from one- to four-bedroom units and 62 parking spaces, according to documents submitted to the city. The first and fourth levels of the existing four-story parking garage would be converted into retail space for current shops in Karmel Square, with parking retained on the middle floors.
Current vendors in Karmel Square would move into commercial space in the parking garage before the building is demolished, Sabri said.
Before we dive deeper into the article, consider reading about the Sebastian Joe’s Ice Cream company, how they make their ice cream, and more interesting facts about them.
The second phase would bring 65 new dwelling units, 128 parking spaces, and commercial spaces to Lake Street, with commercial uses on the ground floor and a tall glass tower at the corner of Lake & Pillsbury, similar to the Sons of Norway design.
“I personally always wanted to have a tower,” Sabri said.
Sabri said he wants the first floor of the second building to become a co-op market and restaurant owned by the tenants. He envisions a similar setup to Holy Land in the Northeast.
“This will be a spot that many in the community will be coming to and it will be owned by the tenants,” he said.
All the living units would be considered affordable housing, Sabri said.
Several planning commissioners said they believed the project had too much parking and too many curb cuts exiting the planned parking garages onto Pillsbury Avenue. Current designs call for three lanes for vehicles to exit the garage onto the street, which many commissioners said they saw as a risk to pedestrians.
Karmel Mall, a different Sabri Properties shopping center north of the Greenway, would not be changed.
The site is zoned as a mix of industrial and neighborhood commercial districts currently, and the project is seeking to convert the whole parcel into a neighborhood commercial district. The developer will also need conditional use permits to allow for a new six-story building and the conversion of its current parking garage. The area is considered Corridor 6 under the Minneapolis 2040 Plan, which allows for six-story, mixed-use buildings.

